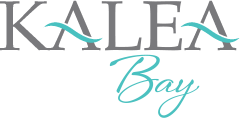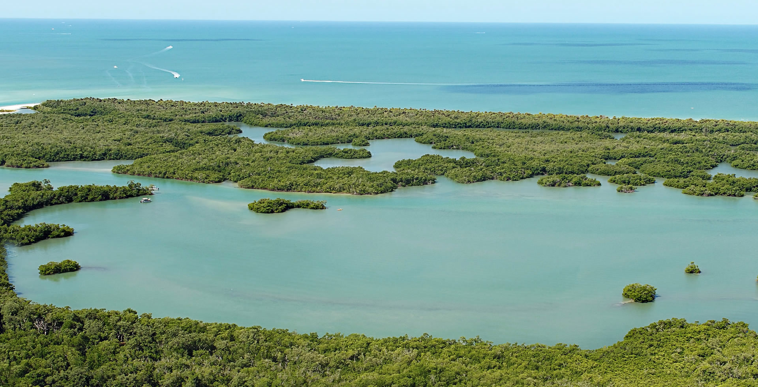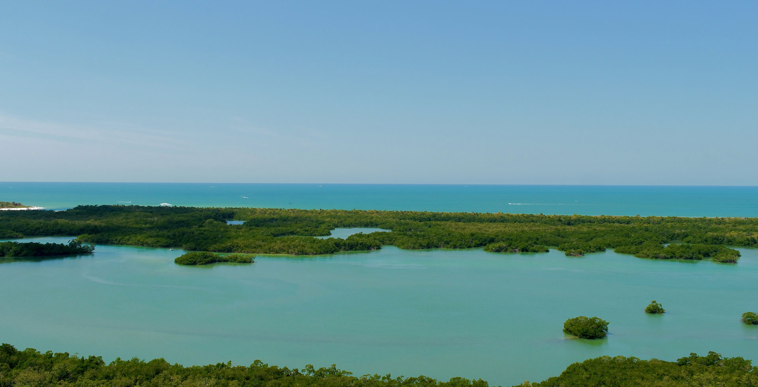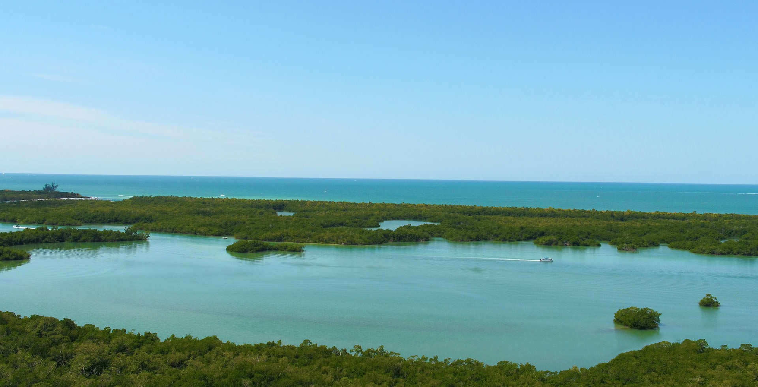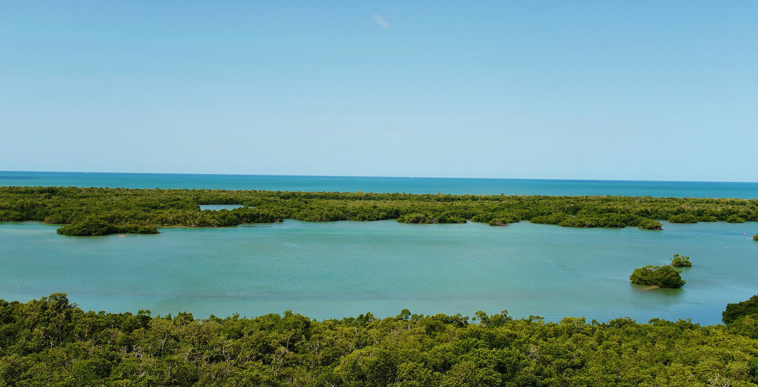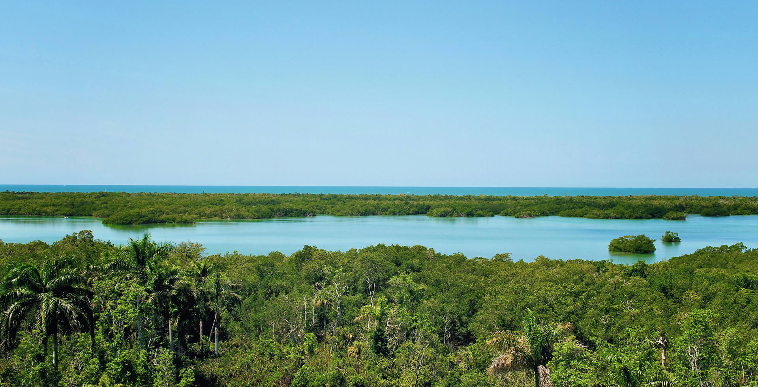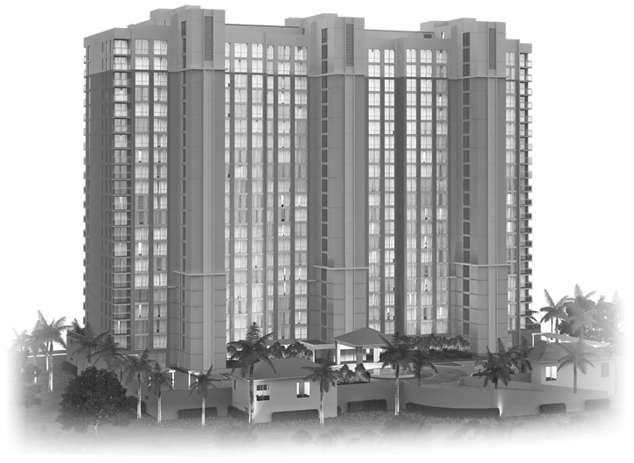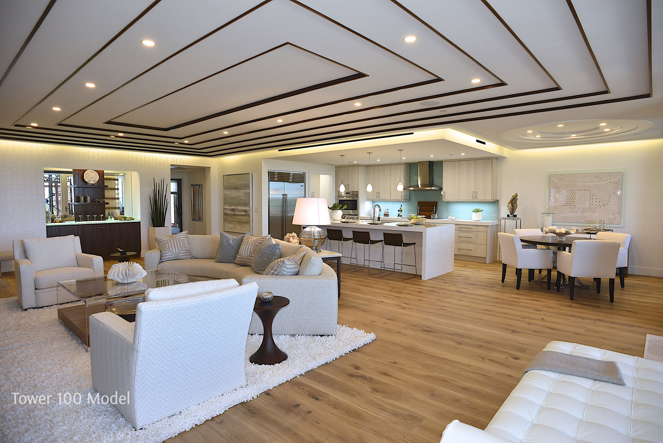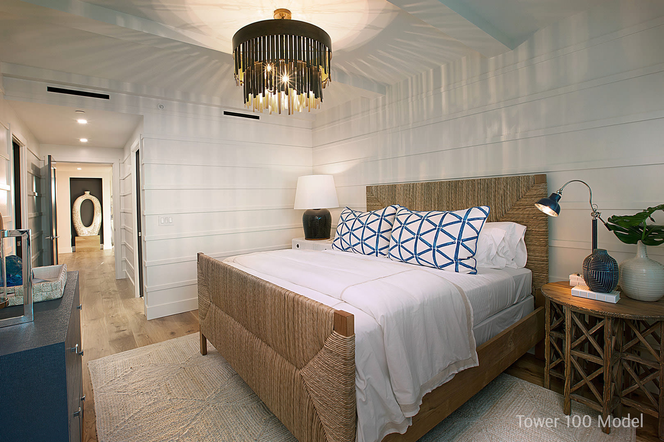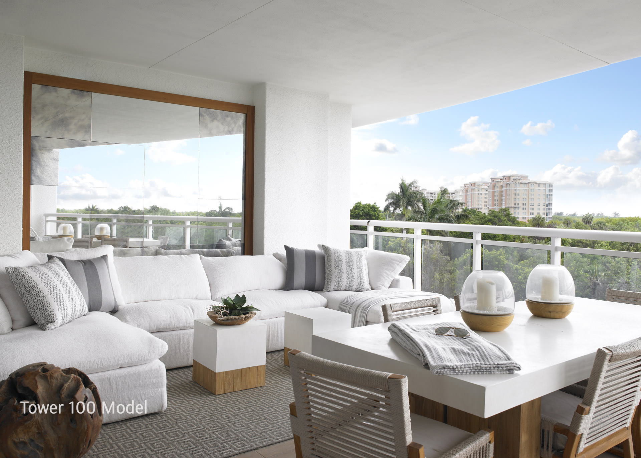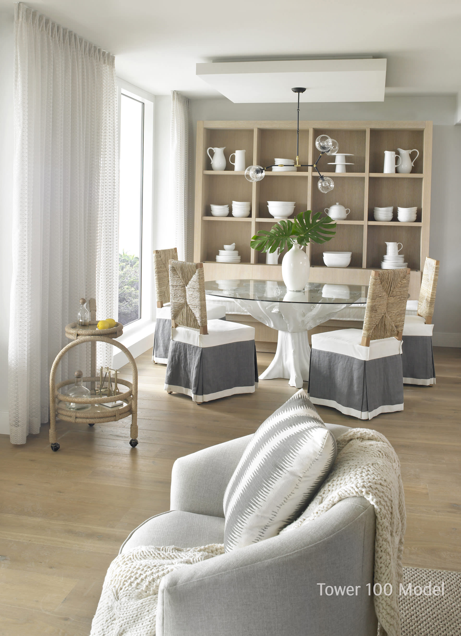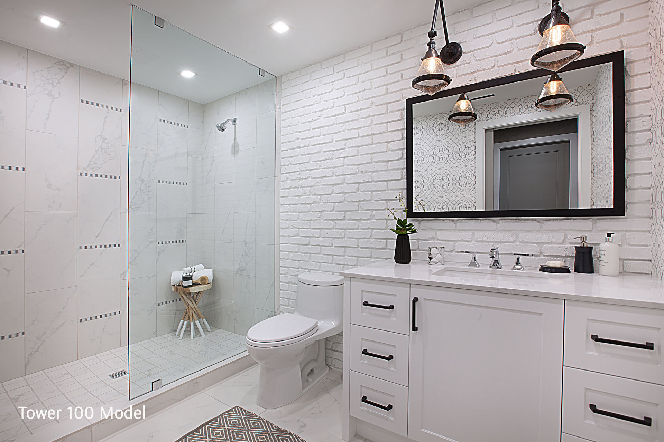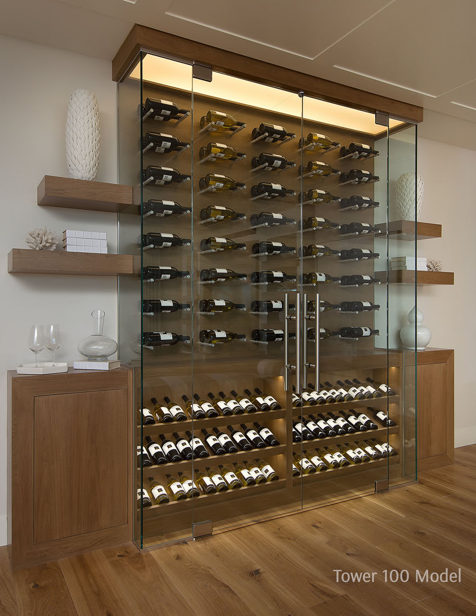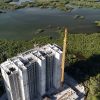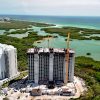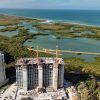RESIDENCE 1 – 3,723 Total Sq. Ft.
4 bedrooms
4 baths
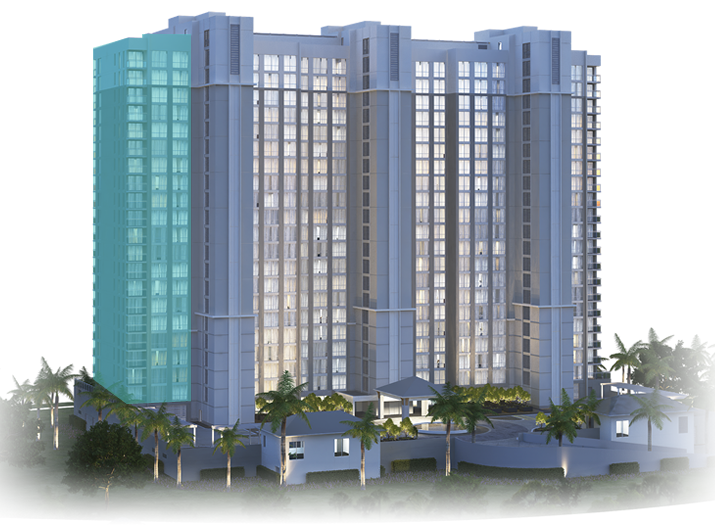
THIS IS WHAT SERENITY LOOKS LIKE.
The residences at Kalea Bay are designed to be a coastal retreat. A place where peace, comfort and convenience come together in a rich and carefree lifestyle. The Interiors of each residence are fully finished, with impeccable attention to detail. Tower residents will enjoy spacious lanais, private elevators that lead directly into the residence, high ceilings, floor-to-ceiling window walls and all master suites, kitchens and main living areas face out to the water. The designer kitchens in our residences blend seamlessly into the living and dining rooms, perfect for casual entertaining. The master bedroom features a spacious walk-in closet, while the master bath provides a tranquil respite. We’ve looked after everything, so that you can simply bring your furniture and start enjoying a carefree coastal lifestyle.
FLOOR PLANS TOWER 400
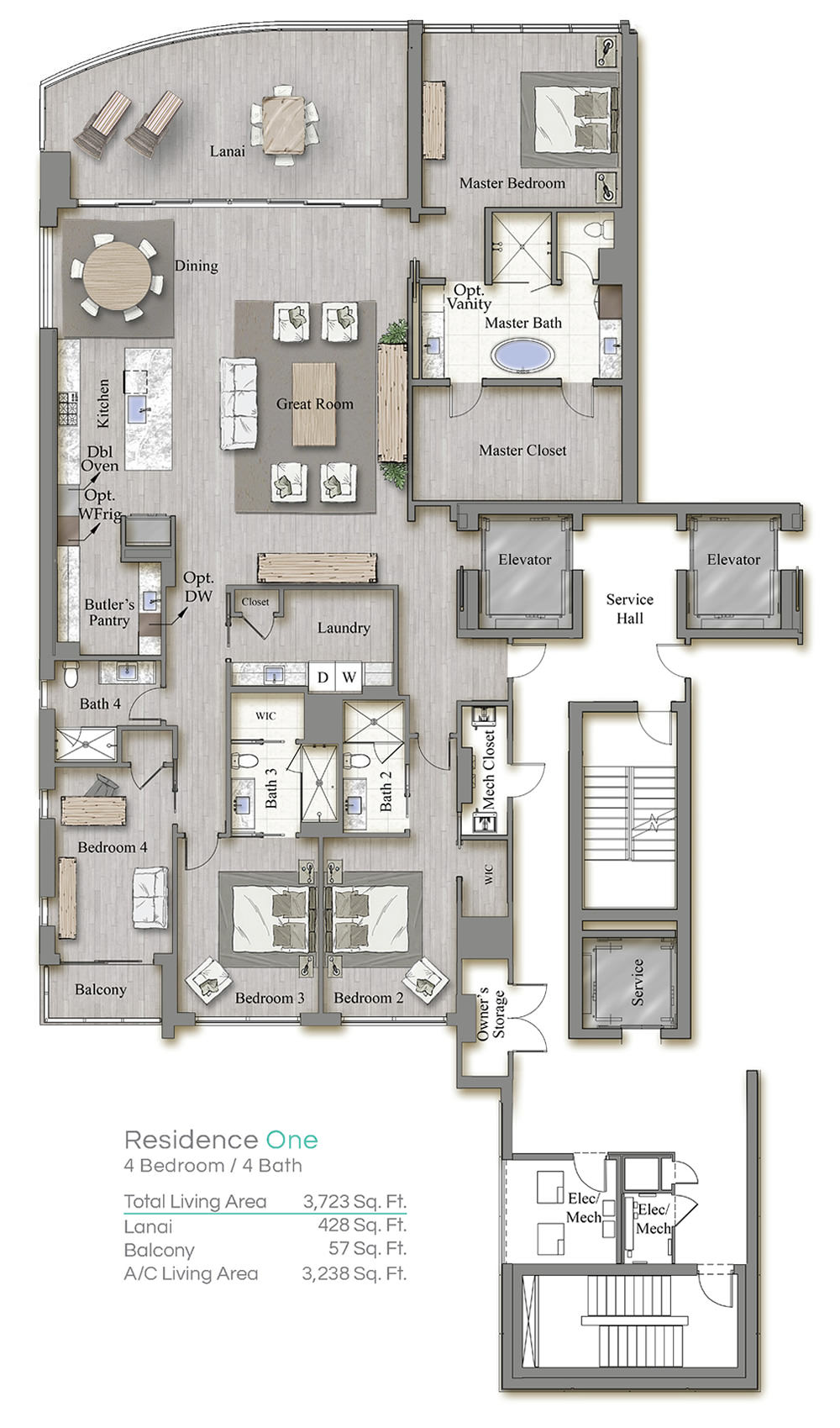
Master Bath
Dual vanities in Master Bath, Designer tile soaking tub, Oversized walk-in shower, Seamless glass doors and Rohl™ fixtures
Lanai
Oversized, open lanais with continuous glass railings
Kitchen
Butler’s pantry, Large island, Luxury cabinetry, Wolf™/Subzero™ appliances, Wolf™ gas range and Quartz countertops
Private Elevator Foyer
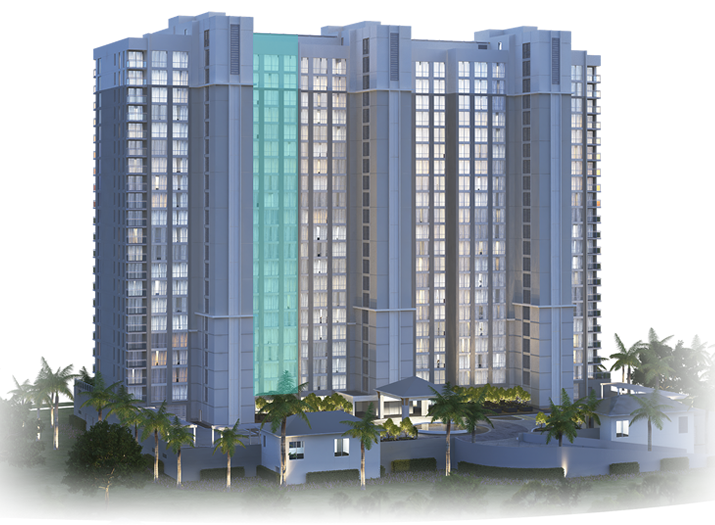
RESIDENCE 2 – 3,813 Total Sq. Ft.
Open floor plan including dining nook and butler’s pantry
4 bedrooms
3.5 baths
THIS IS WHAT SERENITY LOOKS LIKE.
The residences at Kalea Bay are designed to be a coastal retreat. A place where peace, comfort and convenience come together in a rich and carefree lifestyle. The Interiors of each residence are fully finished, with impeccable attention to detail. Tower residents will enjoy spacious lanais, private elevators that lead directly into the residence, high ceilings, floor-to-ceiling window walls and all master suites, kitchens and main living areas face out to the water. The designer kitchens in our residences blend seamlessly into the living and dining rooms, perfect for casual entertaining. The master bedroom features a spacious walk-in closet, while the master bath provides a tranquil respite. We’ve looked after everything, so that you can simply bring your furniture and start enjoying a carefree coastal lifestyle.
FLOOR PLANS TOWER 400
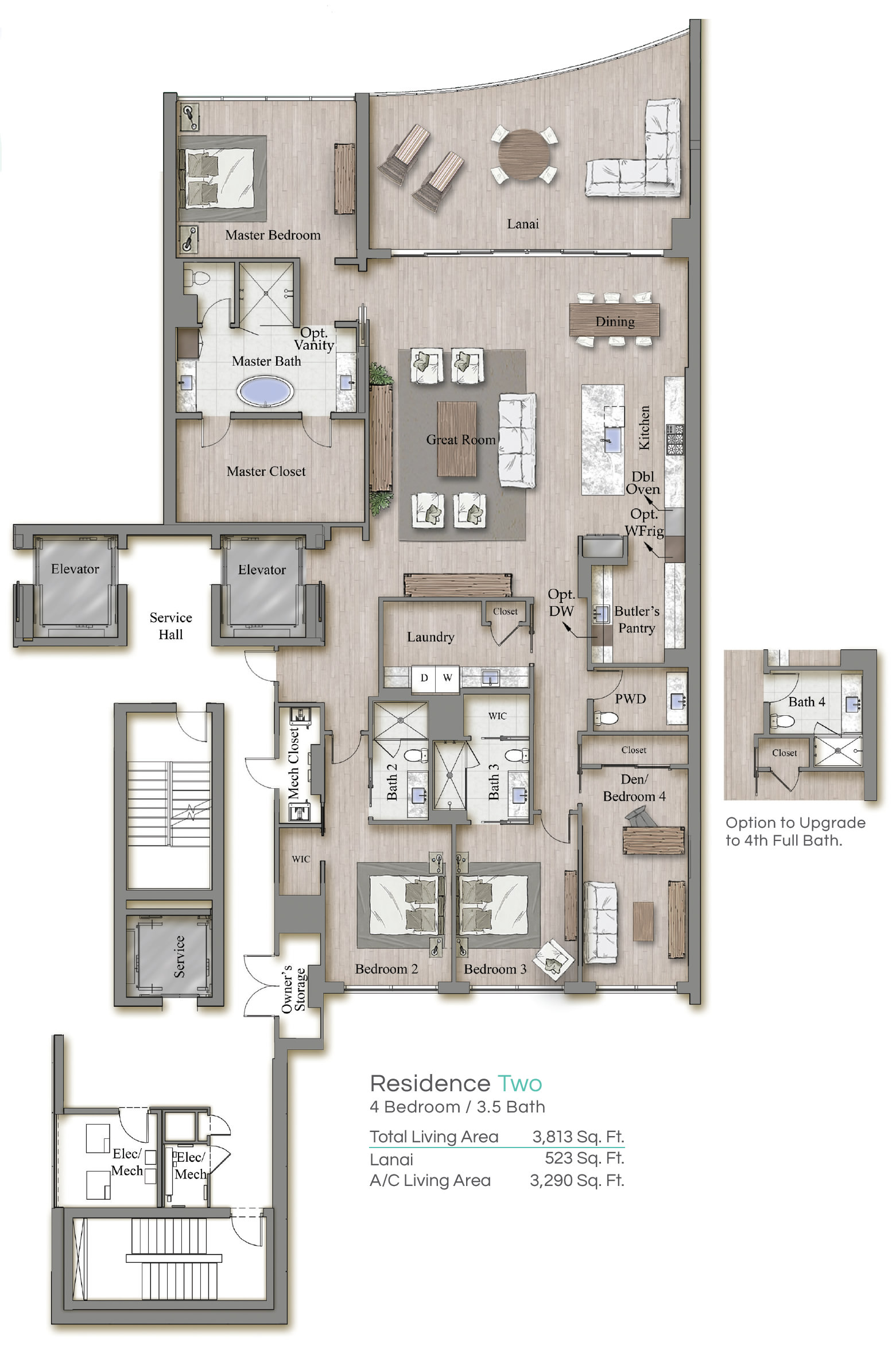
Master Bath
Dual vanities in Master Bath, Designer tile soaking tub, Oversized walk-in shower, Seamless glass doors, and Rohl™ fixtures
Lanai
Oversized, open lanais with continuous glass railings
Kitchen
Butler’s pantry, Large island, Luxury cabinetry, Wolf™/Subzero™ appliances, Wolf™ gas range and Quartz countertops
Private Elevator Foyer
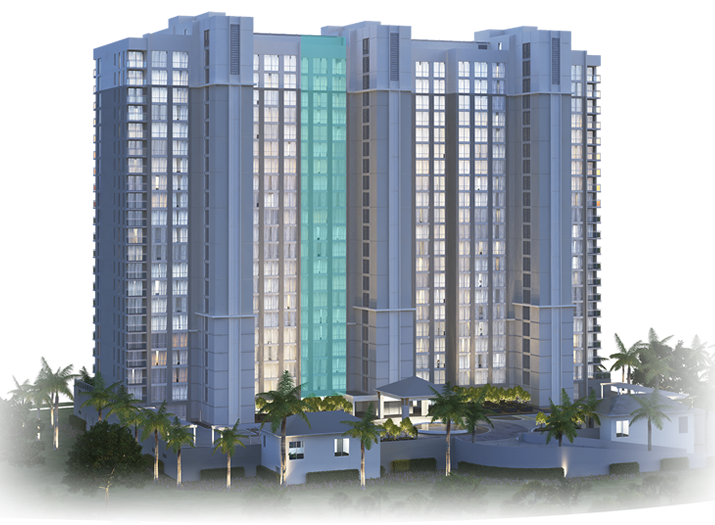
RESIDENCE 3 – 3,922 Total Sq. Ft.
Expansive lanai that runs the entire length of the residence
4 bedrooms
4.5 baths
THIS IS WHAT SERENITY LOOKS LIKE.
The residences at Kalea Bay are designed to be a coastal retreat. A place where peace, comfort and convenience come together in a rich and carefree lifestyle. The Interiors of each residence are fully finished, with impeccable attention to detail. Tower residents will enjoy spacious lanais, private elevators that lead directly into the residence, high ceilings, floor-to-ceiling window walls and all master suites, kitchens and main living areas face out to the water. The designer kitchens in our residences blend seamlessly into the living and dining rooms, perfect for casual entertaining. The master bedroom features a spacious walk-in closet, while the master bath provides a tranquil respite. We’ve looked after everything, so that you can simply bring your furniture and start enjoying a carefree coastal lifestyle.
FLOOR PLANS TOWER 400
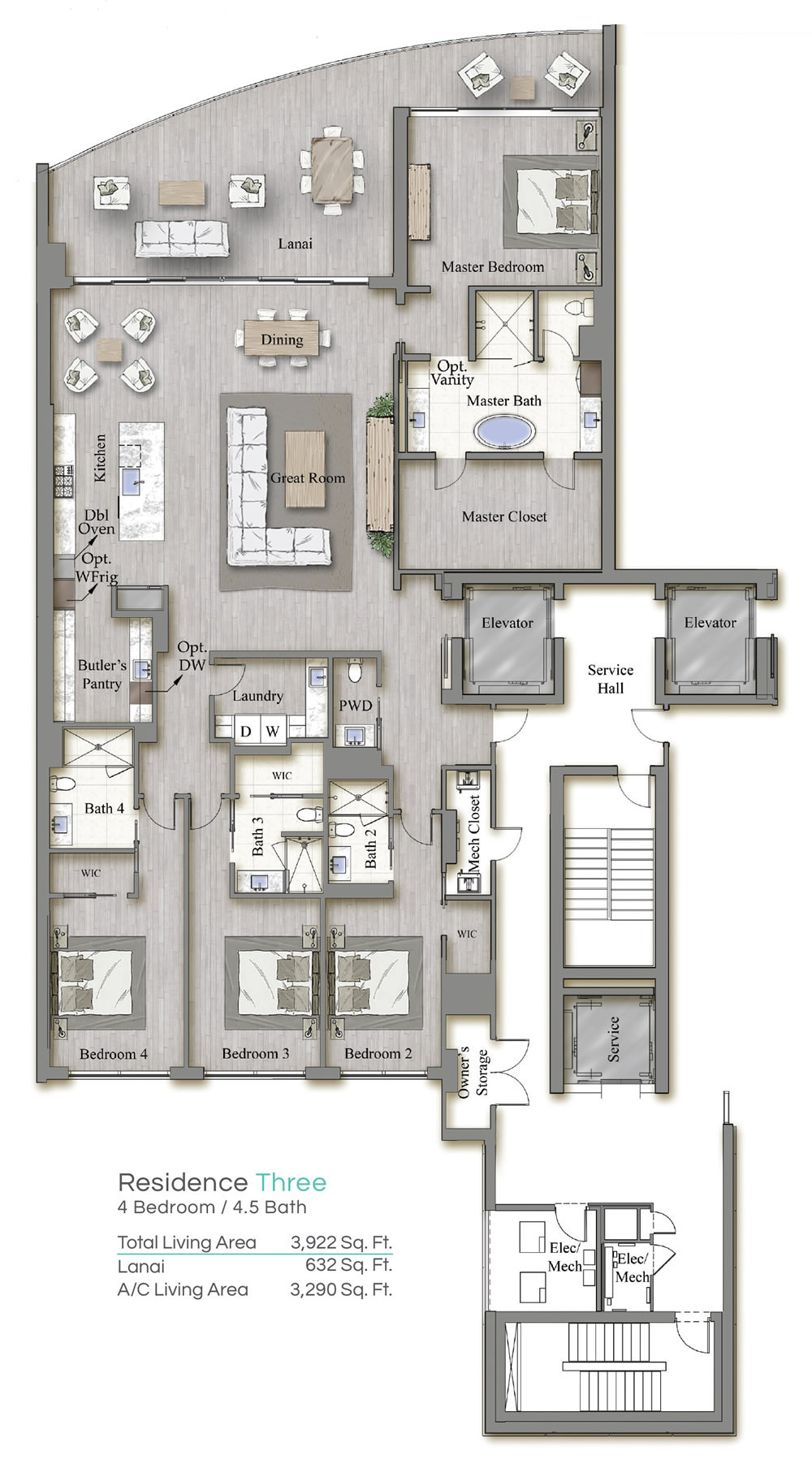
Master Bath
Dual vanities in Master Bath, Designer tile soaking tub, Oversized walk-in shower, Seamless glass doors, and Rohl™ fixtures
Lanai
Oversized, open lanais with continuous glass railings
Kitchen
Butler’s pantry, Large island, Luxury cabinetry, Wolf™/Subzero™ appliances, Wolf™ gas range and Quartz countertops
Private Elevator Foyer
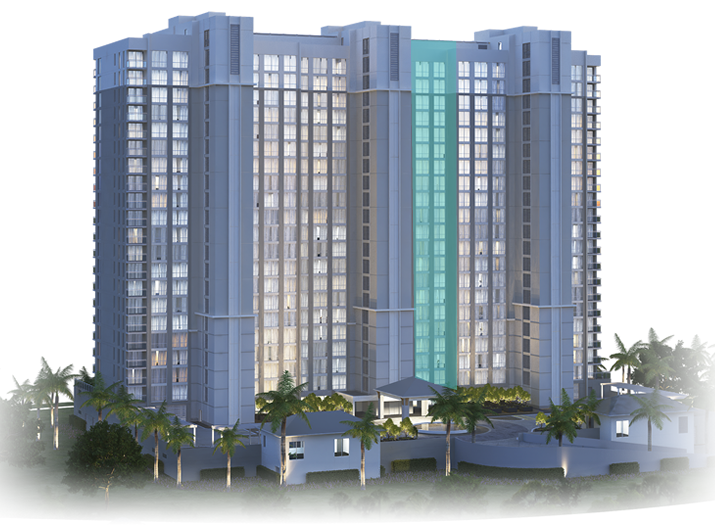
RESIDENCE 4 – 3,922 Total Sq. Ft.
Spacious master suite that opens onto an expansive lanai for gorgeous views of the Gulf.
4 bedrooms
4.5 baths
THIS IS WHAT SERENITY LOOKS LIKE.
The residences at Kalea Bay are designed to be a coastal retreat. A place where peace, comfort and convenience come together in a rich and carefree lifestyle. The Interiors of each residence are fully finished, with impeccable attention to detail. Tower residents will enjoy spacious lanais, private elevators that lead directly into the residence, high ceilings, floor-to-ceiling window walls and all master suites, kitchens and main living areas face out to the water. The designer kitchens in our residences blend seamlessly into the living and dining rooms, perfect for casual entertaining. The master bedroom features a spacious walk-in closet, while the master bath provides a tranquil respite. We’ve looked after everything, so that you can simply bring your furniture and start enjoying a carefree coastal lifestyle.
FLOOR PLANS TOWER 400
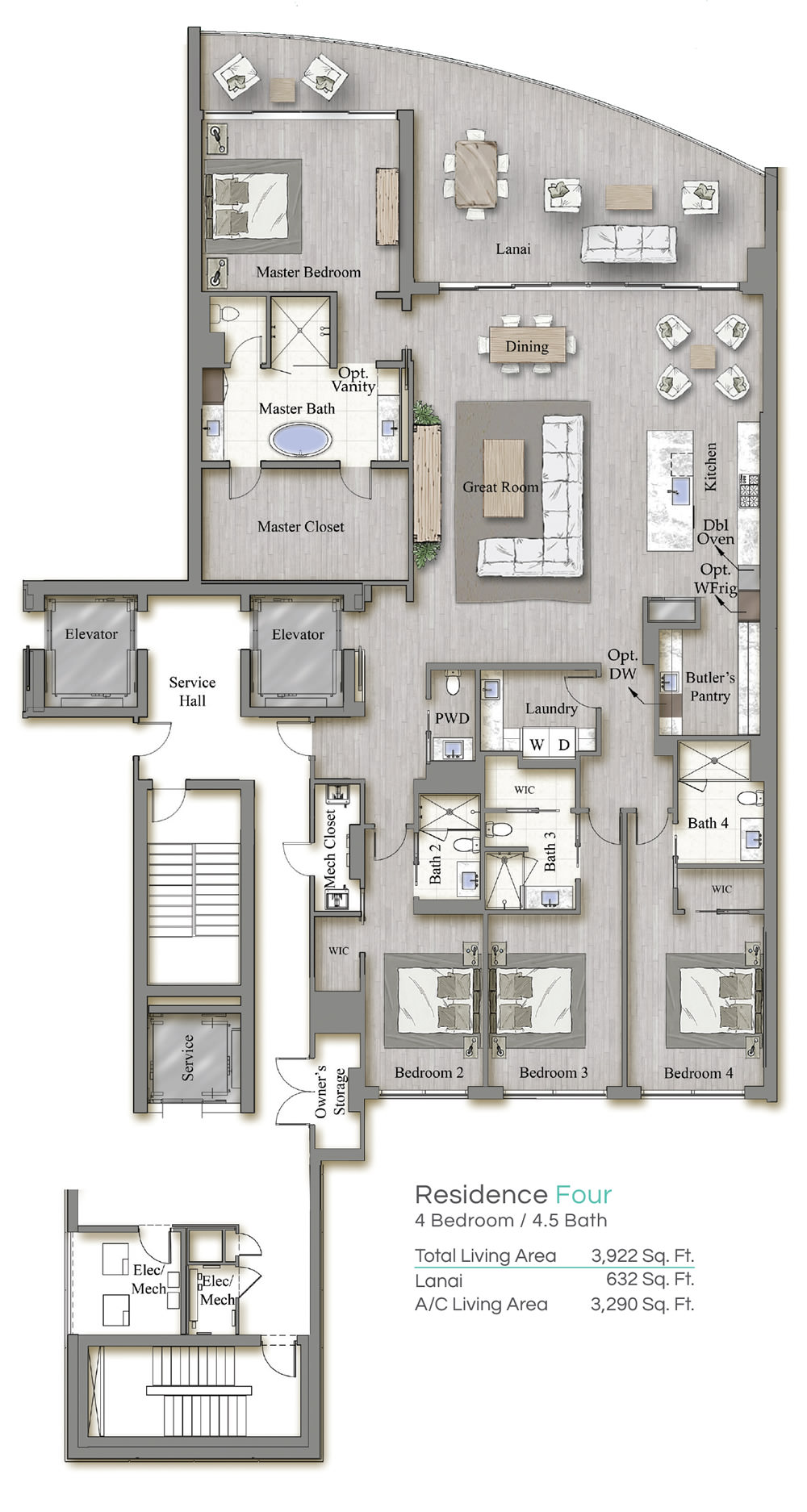
Master Bath
Dual vanities in Master Bath, Designer tile soaking tub, Oversized walk-in shower, Seamless glass doors, and Rohl™ fixtures
Lanai
Oversized, open lanais with continuous glass railings
Kitchen
Butler’s pantry, Large island, Luxury cabinetry, Wolf™/Subzero™ appliances, Wolf™ gas range and Quartz countertops
Private Elevator Foyer
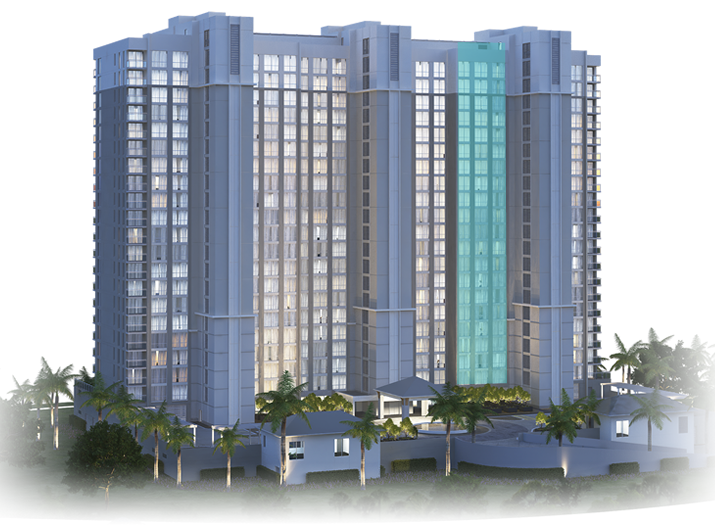
RESIDENCE 5 – 3,813 Total Sq. Ft.
Master suite with dual vanities, large walk-in-shower and closet.
4 bedrooms
3.5 baths
THIS IS WHAT SERENITY LOOKS LIKE.
The residences at Kalea Bay are designed to be a coastal retreat. A place where peace, comfort and convenience come together in a rich and carefree lifestyle. The Interiors of each residence are fully finished, with impeccable attention to detail. Tower residents will enjoy spacious lanais, private elevators that lead directly into the residence, high ceilings, floor-to-ceiling window walls and all master suites, kitchens and main living areas face out to the water. The designer kitchens in our residences blend seamlessly into the living and dining rooms, perfect for casual entertaining. The master bedroom features a spacious walk-in closet, while the master bath provides a tranquil respite. We’ve looked after everything, so that you can simply bring your furniture and start enjoying a carefree coastal lifestyle.
FLOOR PLANS TOWER 400
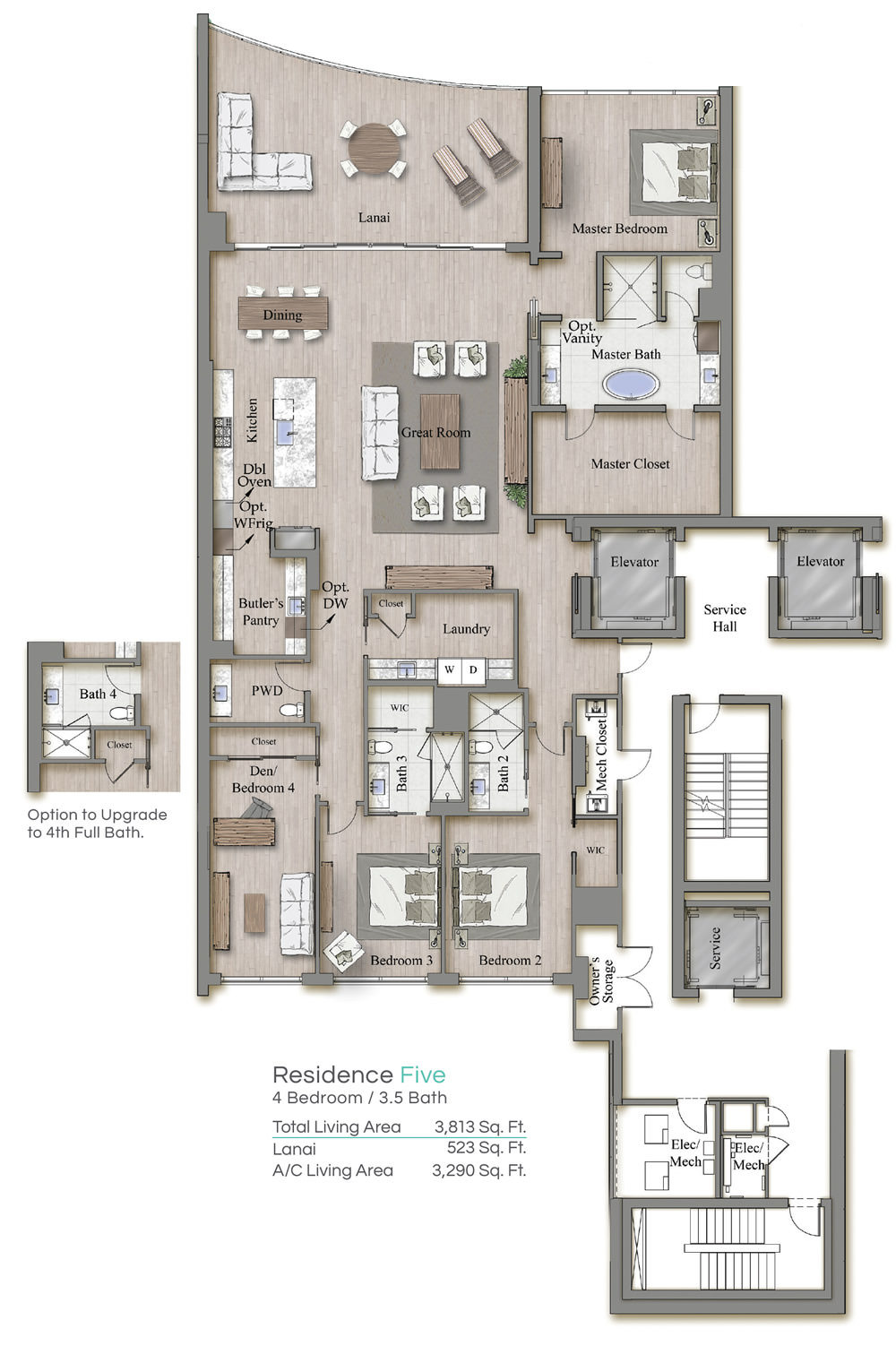
Master Bath
Dual vanities in Master Bath, Designer tile soaking tub, Oversized walk-in shower, Seamless glass doors and Rohl™ fixtures
Lanai
Oversized, open lanais with continuous glass railings
Kitchen
Butler’s pantry, Large island, Luxury cabinetry, Wolf™/Subzero™ appliances, Wolf™ gas range and Quartz countertops
Private Elevator Foyer
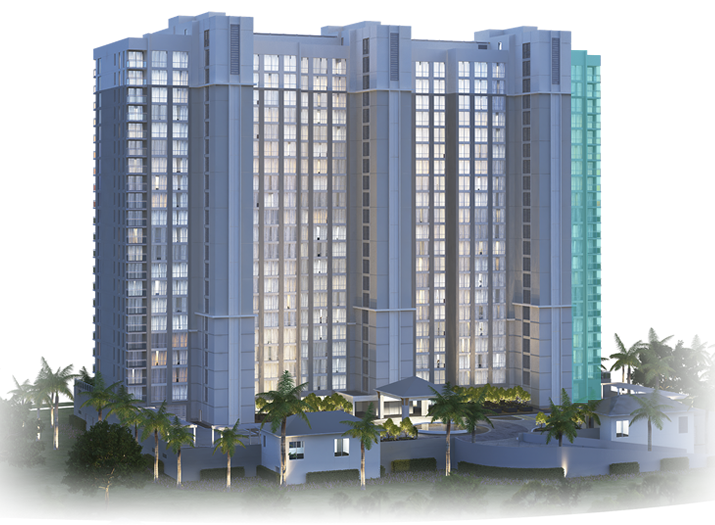
RESIDENCE 6 – 3,723 Total Sq. Ft.
Perfect for entertaining, this home includes separate laundry room and butler’s pantry.
4 bedrooms
4 baths
THIS IS WHAT SERENITY LOOKS LIKE.
The residences at Kalea Bay are designed to be a coastal retreat. A place where peace, comfort and convenience come together in a rich and carefree lifestyle. The Interiors of each residence are fully finished, with impeccable attention to detail. Tower residents will enjoy spacious lanais, private elevators that lead directly into the residence, high ceilings, floor-to-ceiling window walls and all master suites, kitchens and main living areas face out to the water. The designer kitchens in our residences blend seamlessly into the living and dining rooms, perfect for casual entertaining. The master bedroom features a spacious walk-in closet, while the master bath provides a tranquil respite. We’ve looked after everything, so that you can simply bring your furniture and start enjoying a carefree coastal lifestyle.
FLOOR PLANS TOWER 400
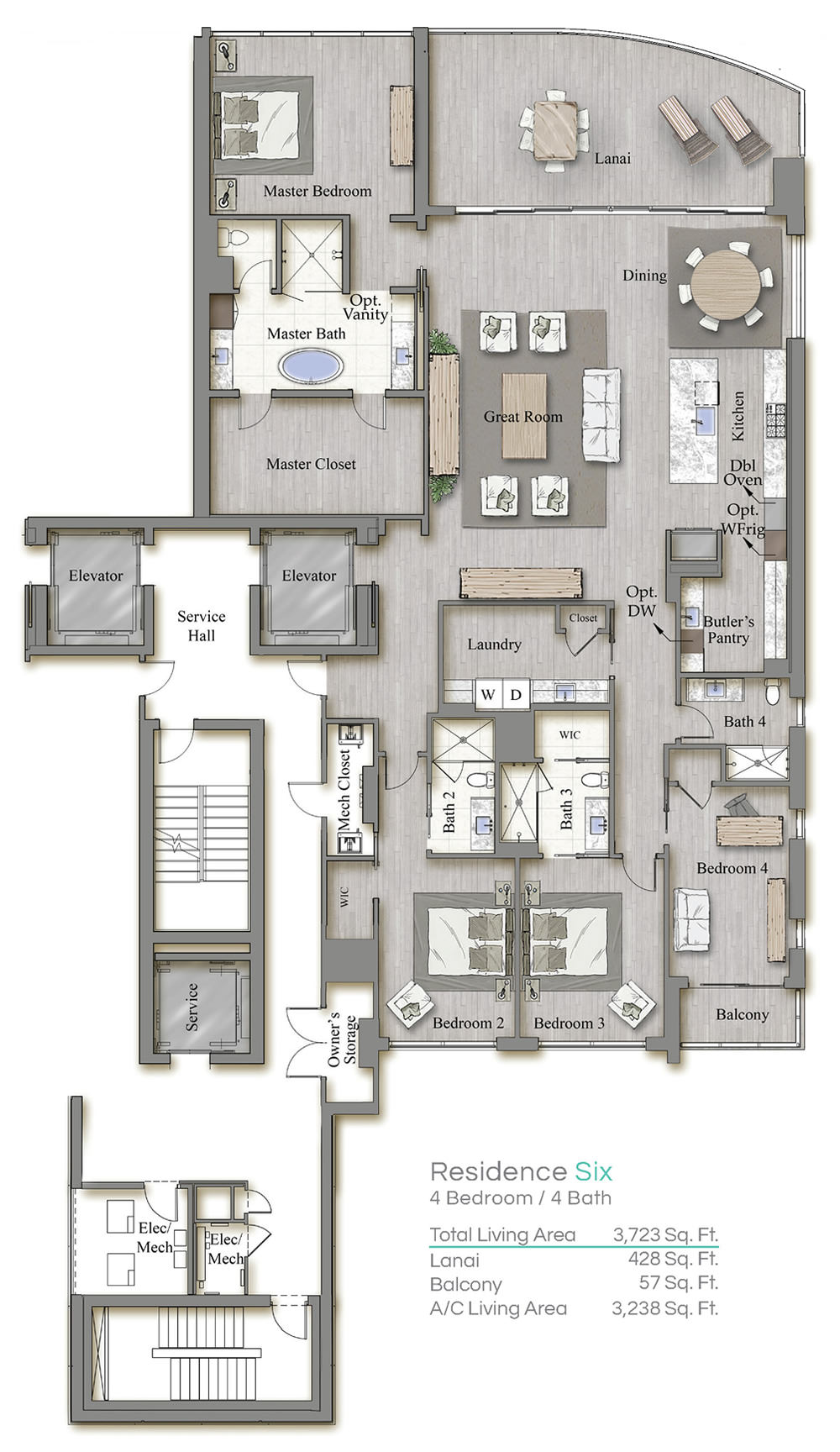
Master Bath
Dual vanities in Master Bath, Designer tile soaking tub, Oversized walk-in shower, Seamless glass doors and Rohl™ fixtures
Lanai
Oversized, open lanais with continuous glass railings
Kitchen
Butler’s pantry, Large island, Luxury cabinetry, Wolf™/Subzero™ appliances, Wolf™ gas range and Quartz countertops
Private Elevator Foyer
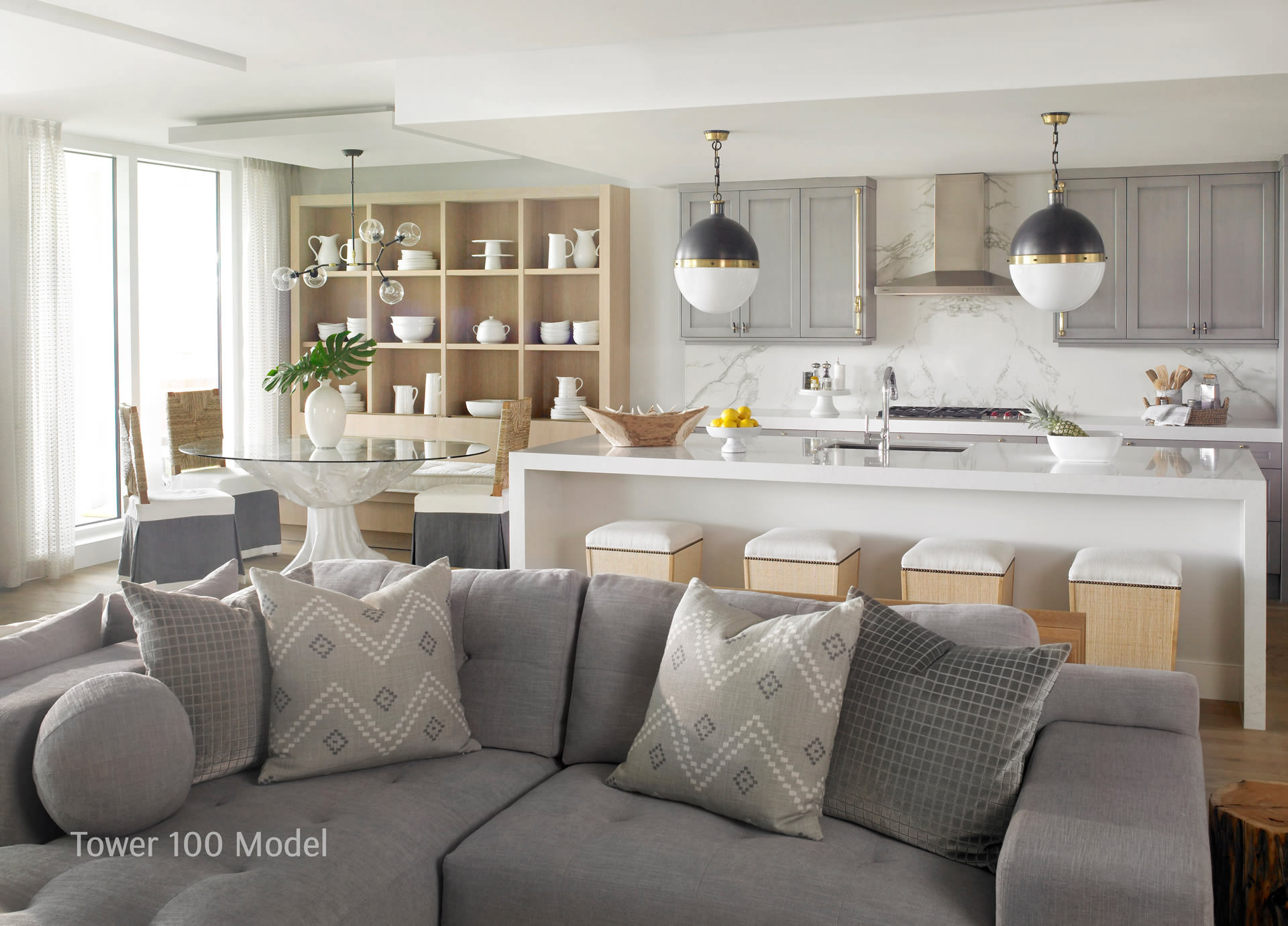
Designed for Living
EVERYTHING YOU COULD ASK FOR AND MORE
- Hardwood Floors Through-out all Main Rooms and Bedrooms
- LED Lighting Plan
- Smart Home Ready
- Energy-efficient, Impact Resistant Windows
- Ceiling to Floor Window Walls
- Solid-Wood Interior Doors
- Dual-Zone, High Efficiency Air-Conditioning System
- Open-Air Large Glass Railing Lanais
- Private Elevator Foyers
- Spacious Laundry Area with Washer/Dryer
- All Bedroom En-Suites
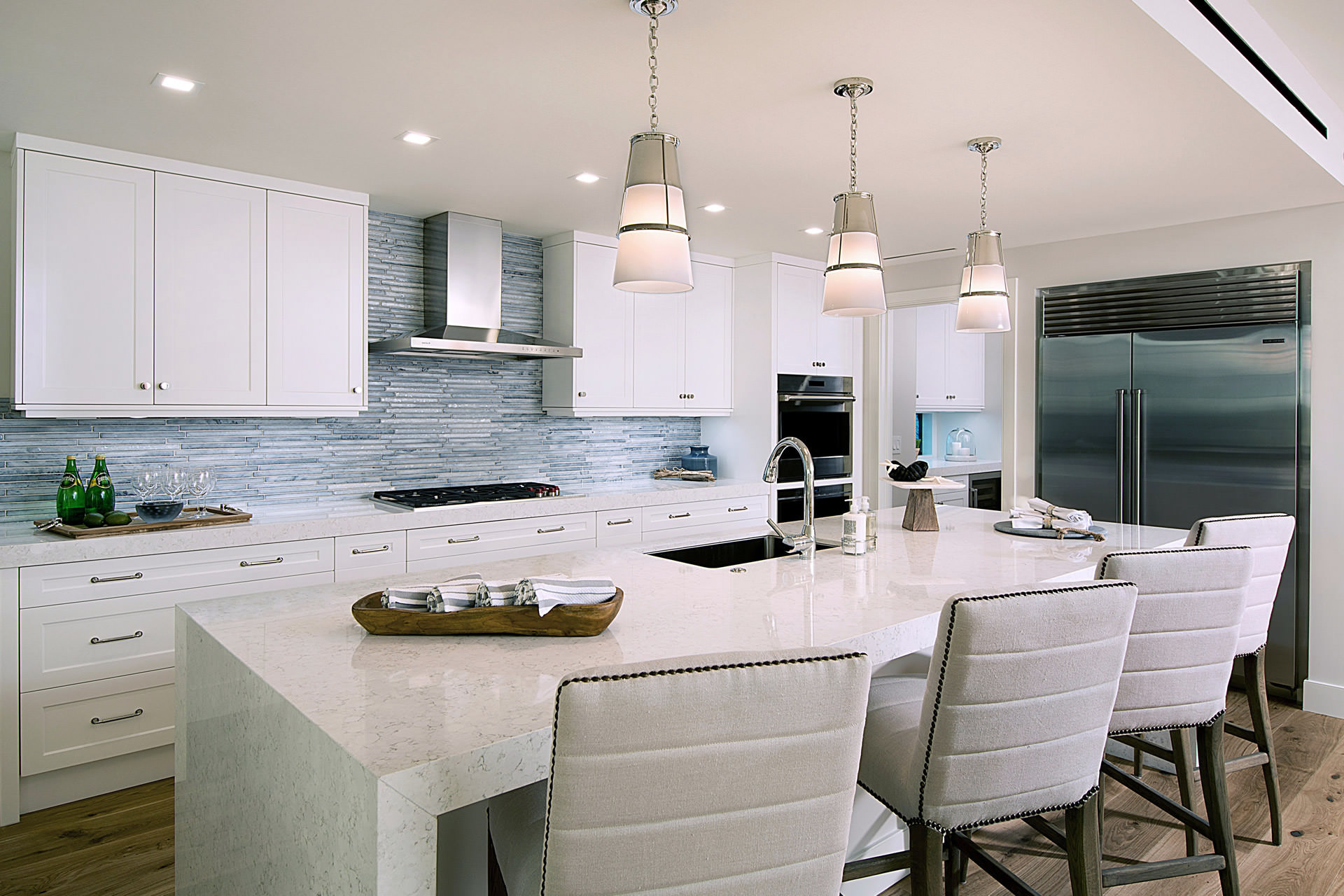
Only the Highest Level of Finishes
STANDARD FEATURES THAT AREN’T STANDARD
- Wolf/Subzero Appliances
- Wolf Natural Gas Range
- Oversized Kitchen Island
- Butler Pantry with Prep Sink
- Luxury Cabinetry
- Quartz Countertops
- Master Bath- His and Her Vanities
- Oversized Walk-in Shower
- Seamless Glass Doors
- Soaking Tub
- Rohl Fixtures
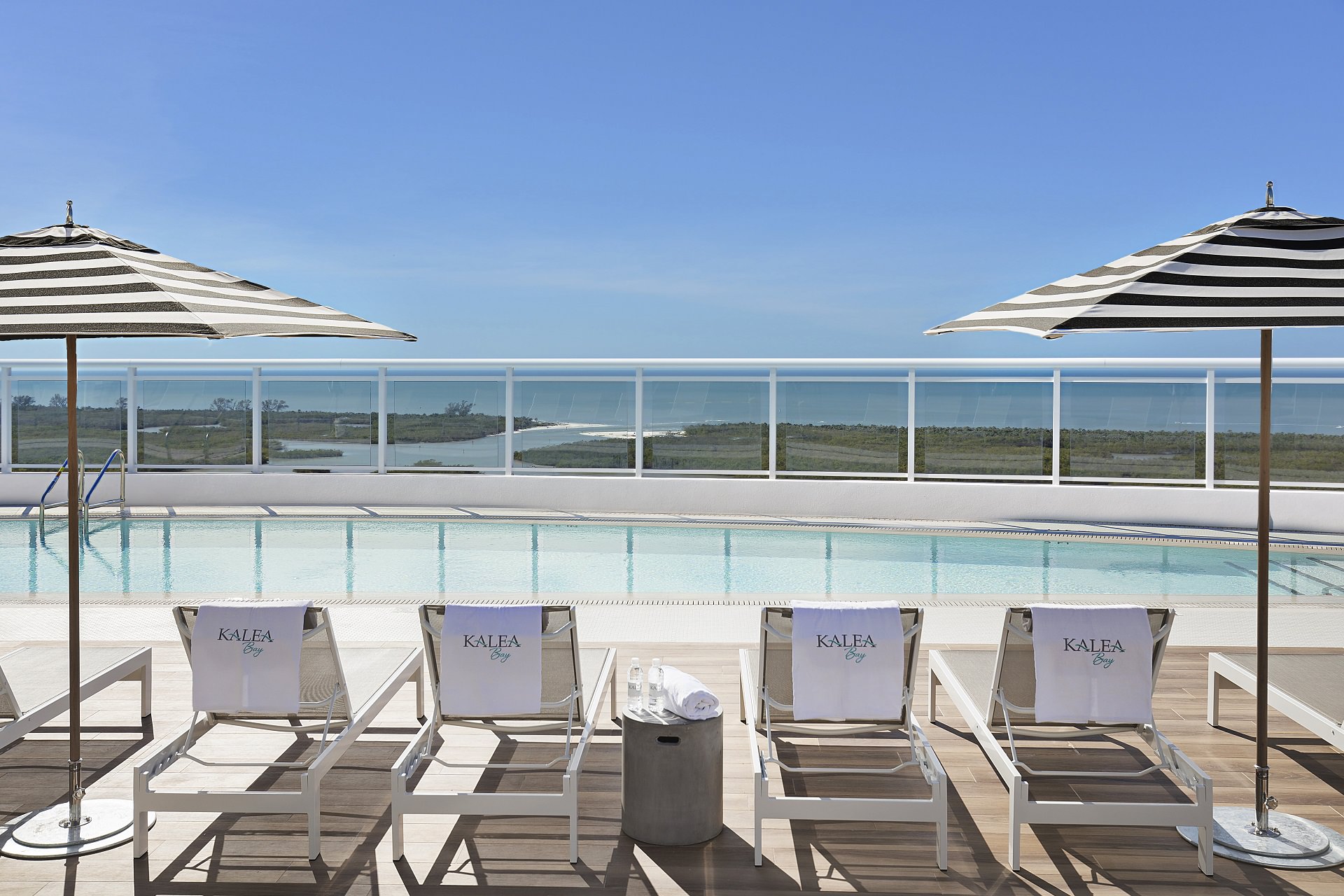
Endless Views that Speak to Your Soul
OUR ROOFTOP TERRACE
Dip your toes in a glittering topaz pool, 22 stories high in the sky. Each tower has a rooftop terrace, where residents can swim, work out or simply unwind with a drink with a panoramic, 22-story-high view of the Gulf. The rooftop living at Kalea Bay is truly unlike anything else in Southwest Florida.
Tower Amenities:
– 7,500 Square Foot Rooftop Terrace
– Open-Air Fitness Center
– Sky Lounge
– Negative-Edge Pool with Expansive Deck Area
